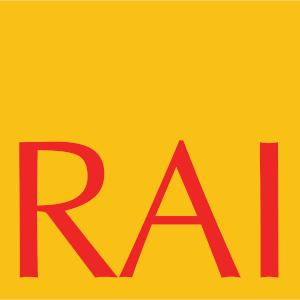Completion: 2006
The project for one of RAI’s longtime hospitality clients, focused on maximizing the best use of a recently purchased office building site. The existing two-story Bank of America building is located on a highly visible intersection within the City of Boca Raton, Florida and was purchased to house the client’s Florida headquarters and was designed as a primary banking facility in the 70’s when banking was conducted primarily at “bricks and mortar” facilities so the site provided ample parking areas which were now under-utilized.
The client came to RAI with a preliminary idea that perhaps the site might be re-imagined to accommodate a small retail building while still providing required parking and maintaining the site’s mature and rich landscape and treescape. RAI was first tasked with conducting a combination of due-diligence and feasibility investigations with the goal of producing an updated site plan that would maximize the “highest and best use” of the site. The result of our investigation indicated that the site could support approximately 8,000 square feet of retail space, located directly at the intersection of US-1 and Spanish River Boulevard with modest modifications to the existing parking areas and slight re-alignment of driveways accessing the drive-thru banking facility.
For the new 8,000 SF multi-tenant retail building, RAI’s design intent was to recall the City’s rich love affair with Spanish architecture while giving the building a more modern, clean interpretation of Addison Mizner’s historic style. The use of column-lined covered breezeways and colorful sunshades gives the building a 21st Century look while still adhering to Boca’s architectural roots and its individual site context. The building is eye-catching, as is the primary challenge for retail structures, without turning its back to historical architecture. The shell structure utilized tilt-up construction which allowed fairly quick construction of the shell allowing quicker “compaction” of the area allocated to construction and mitigated disruption of the site’s remaining functions which were never interrupted. The design also incorporated the preservation of several larger, mature trees located at that corner, using them as shade for an outdoor dining area provided for the end-cap tenant space.
